
Payment::
T/T & L/CProduct Origin::
Hebei, ChinaShipping Port::
TinajinLead Time::
About 30 DaysPrice::
about 200 Usd/SqmIncluded parts::
Steel keel, interior wall, exterior wall, floor, roof, exterior decoration,Excluding foudation, interior decoration, water and electricityThe house can be used for private villa, hotel, school and so on.
Main material: Light steel keel made of hot-dip galvanized aluminum steel strip by cold rolling technology
1. Wall system
The external wall system is generally between 120-200mm. Due to the thin wall, the actual use area of light steel structure houses is increased by 10% – 15% compared with traditional houses, and the indoor use area is increased by more than 90% compared with traditional houses. The indoor space can be separated flexibly. The pipeline can be arranged in the reserved holes of the wall, floor and roof components, with good concealment and more beautiful appearance.
① The wall is filled with glass fiber cotton, which has good thermal insulation, heat insulation and sound insulation performance;
② Breathing paper is waterproof and breathable, which can effectively regulate indoor air humidity, make living more comfortable, and effectively prevent mold from growing inside the wall;
③ The pipeline is buried in the wall and does not occupy indoor space.
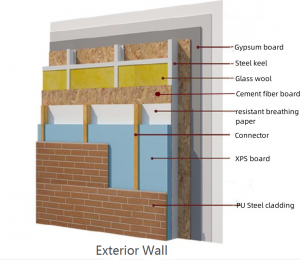
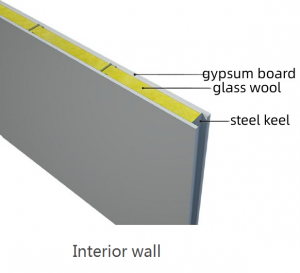
2. Floor system
The floor is composed of high-strength hot-dip galvanized C-shaped and U-shaped light steel components. The floor beams are arranged with evenly spaced ribbed beams according to the standard modulus. The floor beams are covered with structural plates that have been strictly dampproof and anti-corrosion, forming a solid seismic floor system.
① The composite structure of structural plate and floor steel beam is firm and stable;
② Various water and electricity pipelines are concealed in the floor structure without occupying the building floor height;
③ The interlayer is filled with glass fiber cotton, and the effect of heat insulation, sound absorption and sound insulation is remarkable.
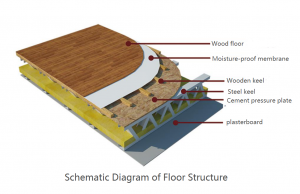
3. Roof system
The roof truss is assembled by various light steel components. Generally, there are triangular roof truss and T-shaped roof truss, which can easily and flexibly realize various complex roof shapes. The general roof adopts colorful asphalt tiles, which have good waterproof performance and highlight beauty and quality.
① The composite roof has the functions of rain proof, weather resistance, heat insulation, etc., which can achieve a variety of shapes;
② Ventilation circulation design keeps the air fresh at all times.
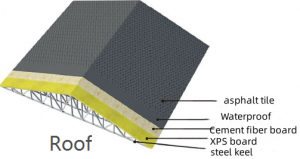
Product display
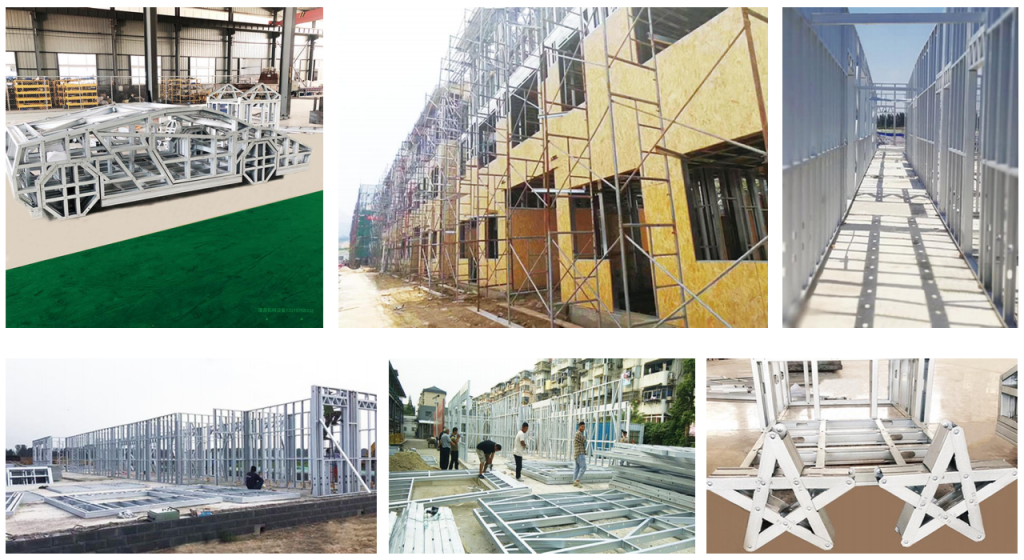
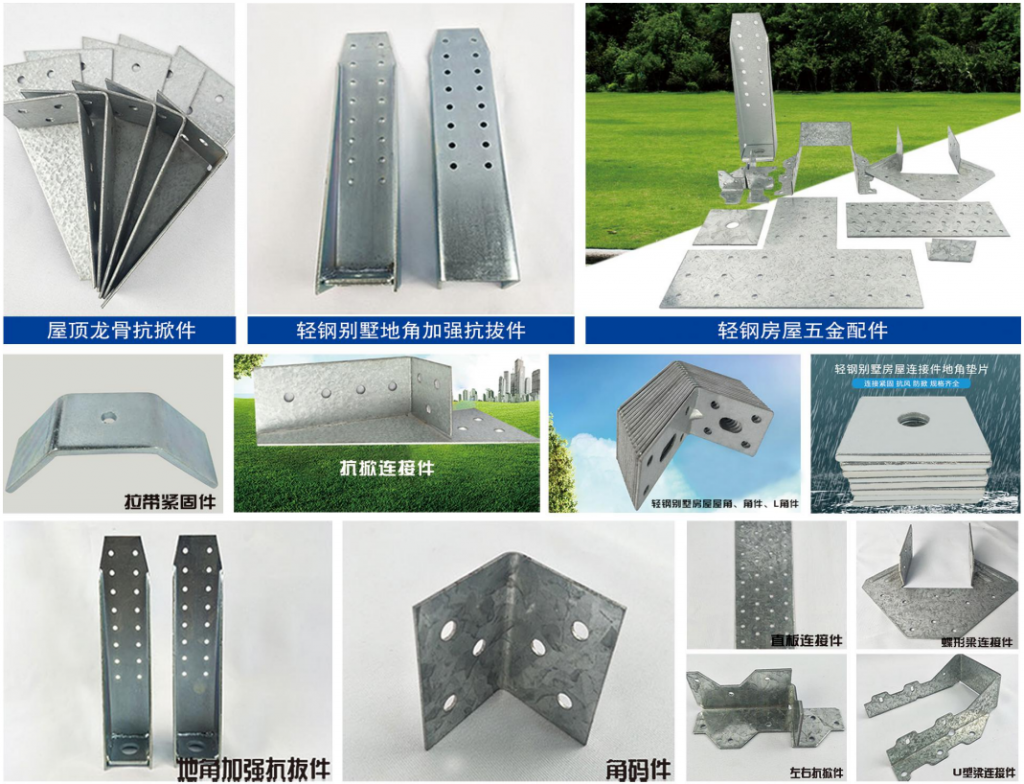
If you are interested in our products and want to know more details,please leave a message here,we will reply you as soon as we can.
Tangshan YUNDING Steel Structure Co.,Ltd, founded in 2011, is one of the top professional enterprises that specialized in steel structure designing, manufacturing, processing, and installing various steel structure projects, such as steel warehouse, steel workshop, storage warehouse shed, chicken house, and prefab houses. Through the efforts of all staff for 12 years, the products have been exported to over 40 different countries and areas
© Copyright: 2023 Tangshan YUNDING Steel Structure Co.,Ltd All Rights Reserved.

IPv6 network supported