
Fiji two-storey steel warehouse building
| Production time: | 2020.04 |
| Size(length x width x height): | 10mx15mx8m |
| Area: | 300 m2 |
| Location | Fiji |
In November 2020, our Customers in Fiji has a steel structure building of 300 square meters with a height of 8 meters and is divided into two floors. This 2-story warehouse is used to store different goods.
The main load-bearing system: steel frame beams, steel frame columns, and wind-resistant columns are hot-rolled H-shaped steel and welded H-shaped steel to ensure the stability of the building and meet the customer’s local wind resistance.
The design drawings of this project are as follows. It is the final design plan that our designers and customers have repeatedly confirmed. The customers are very satisfied with it.
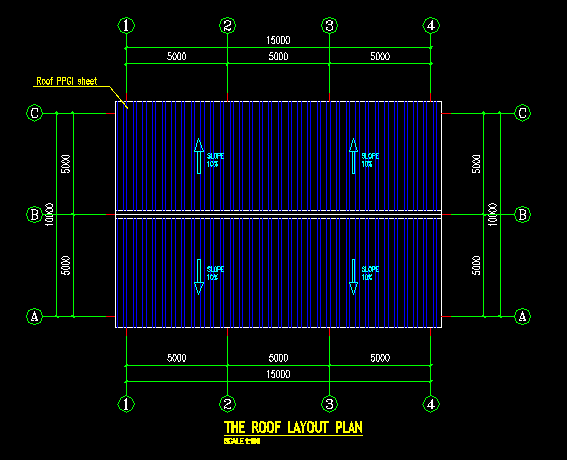
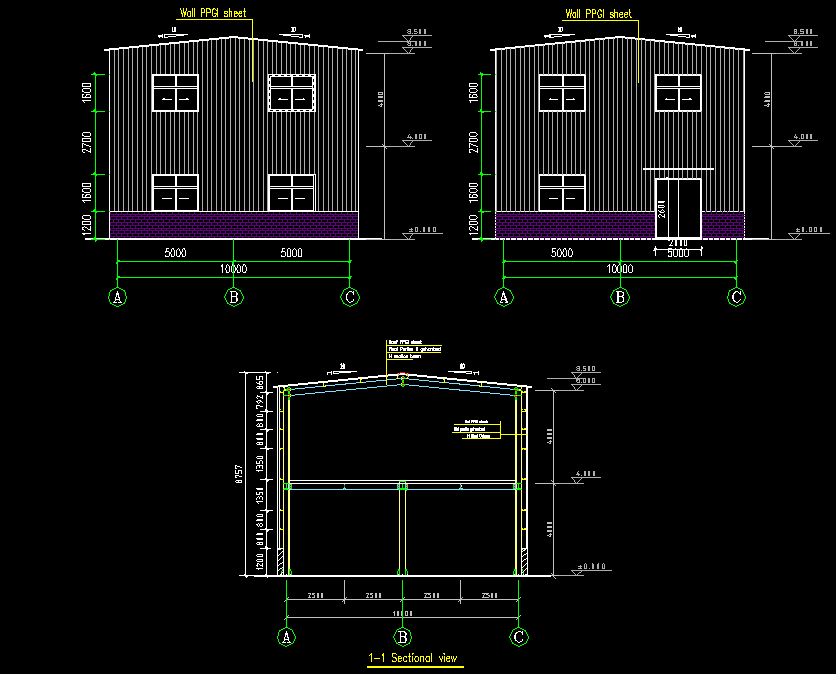
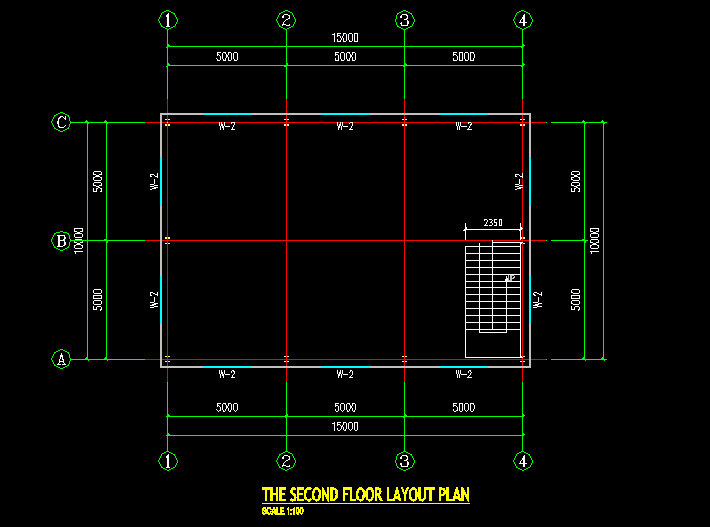
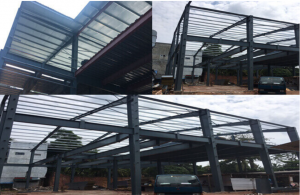
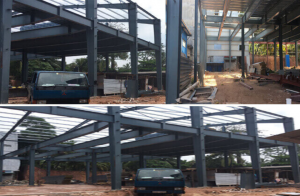
Advantages of steel structure workshop
1.Wide range of usage: steel buildings can be used as factories, warehouses, office buildings, shopping hall, stadiums. It is suitable for a single large-span building and can also be used to build multi-story or high-rise buildings.
2.Durable and easy to maintain: the lighr steel structure building can withstand the severe weather, and the maintenance is simple.
3.Reasonable cost: prefab steel structure building can reduce the value of the foundation and the cost of the labour. It can complete and put into production as soon as possible, and the comprehensive economic benefit is better than the concrete structure construction.
Previous :
Next :
Medical storage warehouseTangshan YUNDING Steel Structure Co.,Ltd, founded in 2011, is one of the top professional enterprises that specialized in steel structure designing, manufacturing, processing, and installing various steel structure projects, such as steel warehouse, steel workshop, storage warehouse shed, chicken house, and prefab houses. Through the efforts of all staff for 12 years, the products have been exported to over 40 different countries and areas
© Copyright: 2023 Tangshan YUNDING Steel Structure Co.,Ltd All Rights Reserved.

IPv6 network supported